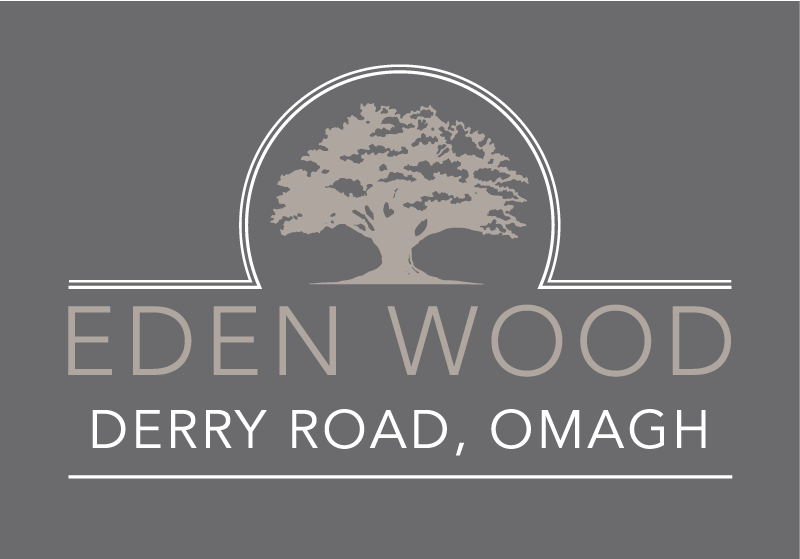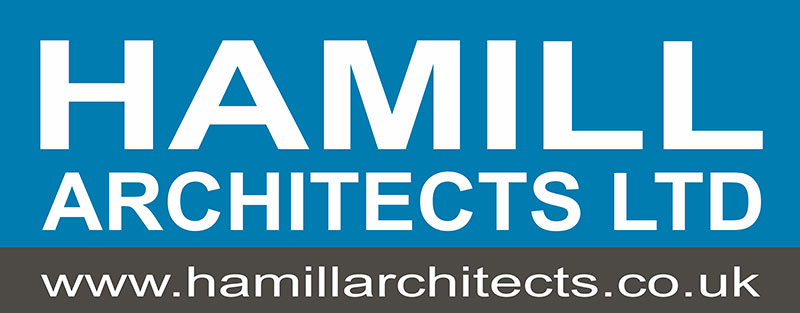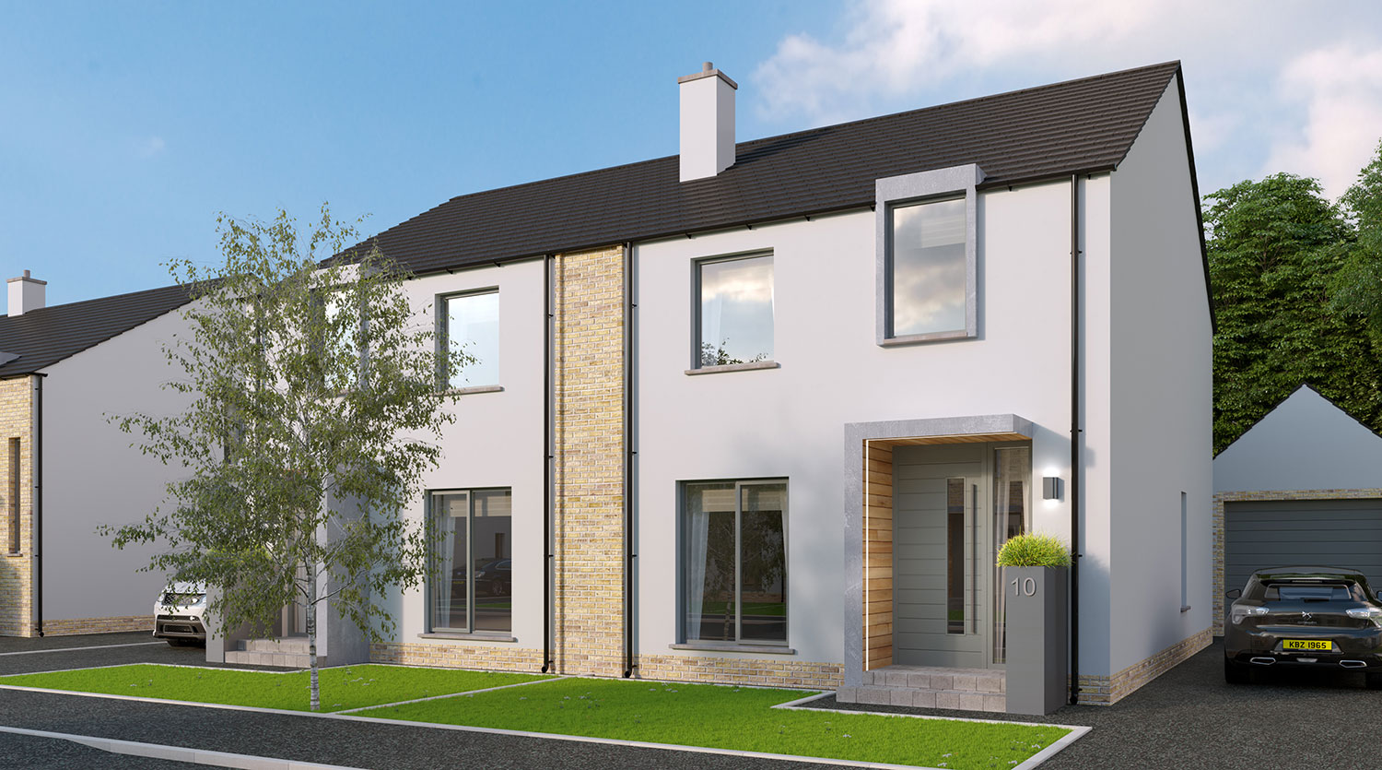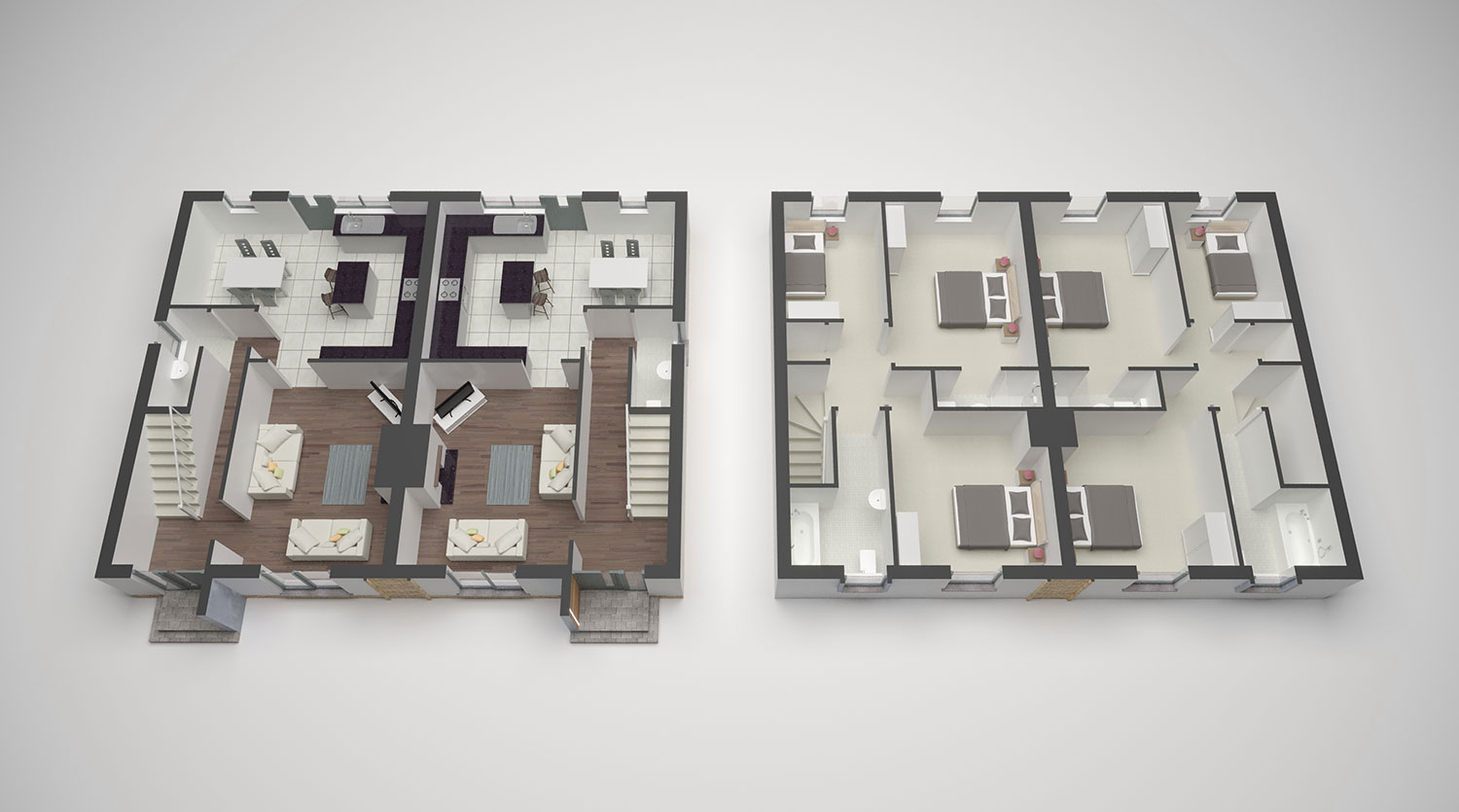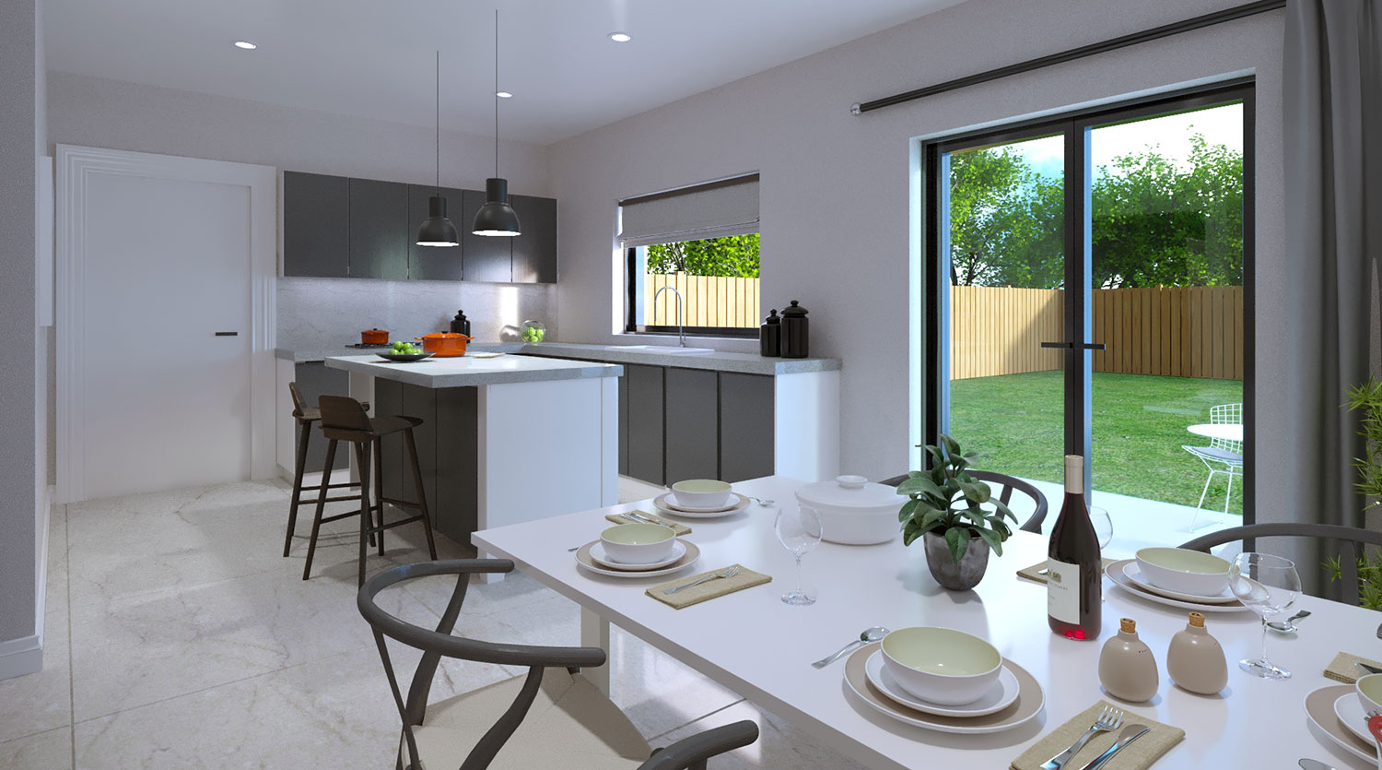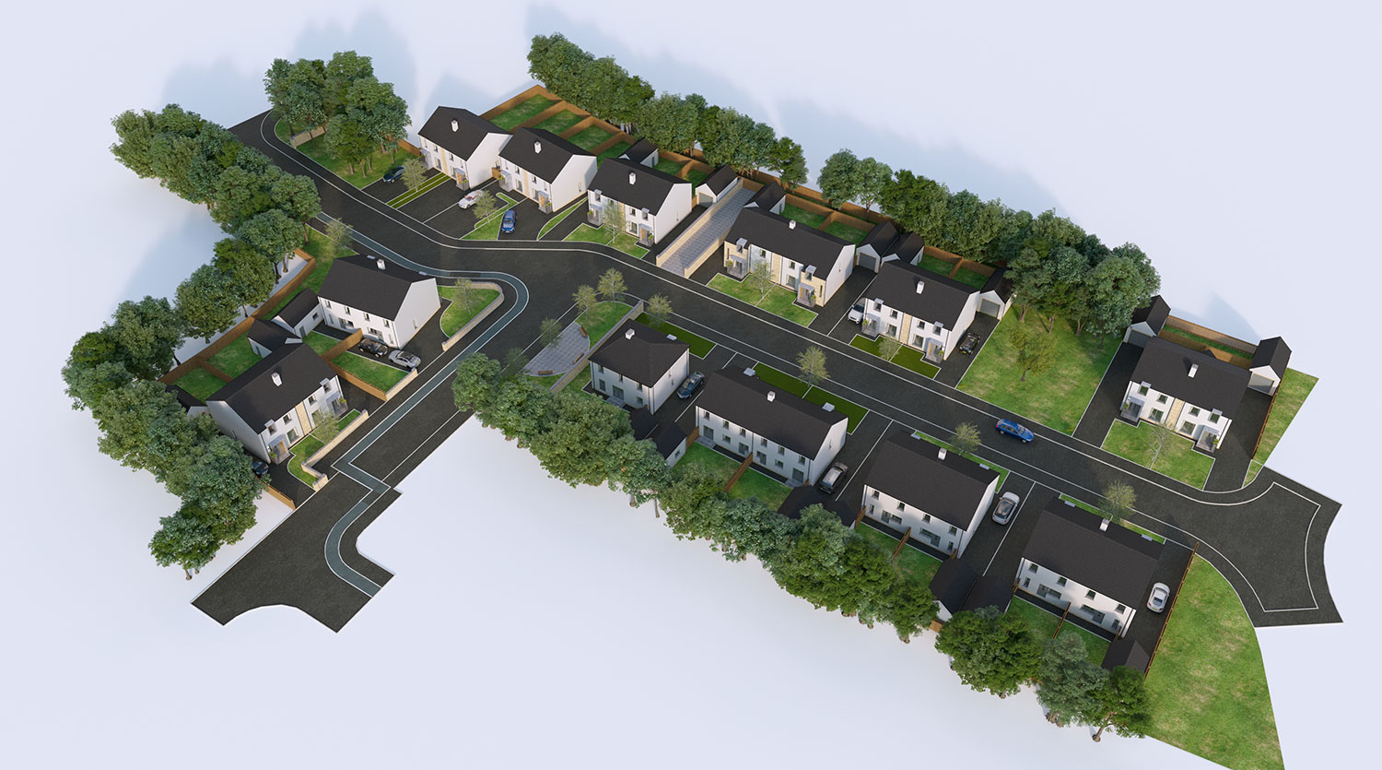BRACKEN | HOUSE TYPE THREE | SEMI-DETACHED
All homes are fully finished internally to a quality turn key spec with a choice internal finishes and externally with a natural stone detail and fully finished gardens & driveways.
Roomy and flooded with natural light, Bracken is a three-bed semi-detached home with a thoughtfully designed interior layout making the most of the internal space. These homes feature a statement entryway with paved porch area and contemporary wood cladding, leading into a spacious hallway which opens onto a cosy family living space with woodburning stove.
To the rear of the property, an open plan kitchen diner can be accessed via both the hallway and the living room, giving excellent flexibility to the layout. The kitchen opens directly onto a spacious, fully fenced garden area ideal for children and pets and there’s also a handy under-stairs WC.
Upstairs, you’ll find a bright and spacious master suite with shower, plus one double and one large single bedroom. There’s also a roomy family bathroom plus some essential storage space.
Finished to a turnkey specification, Bracken is completed to the very highest of standards with your choice of high quality kitchen, appliances, sanitaryware, tiles, carpets and paintwork. Externally, accent brickwork and contemporary cedar cladding brings character and personality to these perfectly formed homes which are ideal for first time buyers, families and downsizers alike.
HOME SPECIFICATIONS
Internal Features
- Bespoke aluminium entrance door with 5-point locking
- Gas fired central heating system with high energy efficient combi boiler
- Wired for security alarm
- Mains, smoke, heat and carbon monoxide detectors
- Comprehensive range of electrical points, sockets, television and telephone points including dedicated USB in designated areas
- Recessed down lights
- Walls and ceilings painted throughout
- White painted skirtings and architraves, stair handrails and balustrades
- Painted internal doors with quality ironmongery
Kitchen & Utility
- Impressive high-quality units with choice of doors, handles and worktops
- Integrated appliances to include built in hob and oven, extractor hood, fridge freezer and dishwasher
- Kitchen unit downlights
Bathroom, Ensuite & WC
- Contemporary white sanitary ware with chrome fittings
- Heated towel rails to bathroom and ensuite
- Fully tiled shower enclosures and splash backs to sinks and baths
- Thermostatically controlled showers in bathrooms and ensuites
Floor Covering
- Choice of laminate flooring to entrance hall and living room
- Choice of floor tiles to Kitchen/dining, utility, bathroom, ensuite and WC
- Choice of carpet to stairs, landing and bedrooms
External Features
- 10-year structural warranty
- Traditional masonry and brickwork construction
- Bespoke timber clad porches with aluminium trim and LED lighting
- Insulated to latest building regulations with high efficiency rating
- Double-glazed high performance coloured UPVC windows
- Composite coloured rear doors with 5-point locking
- Feature external lighting
- Front and rear gardens sewn out or turfed (seasonal)
- Tarmac driveway
- Paved patio area
- Timber fencing to rear boundary
- Outside tap
- Finished 1 car garage (optional extra to all homes)
- Seamless aluminium gutter and black UPVC downpipe
LOCATION MAP
To register your interest or for more information please contact CPS Estate Agents: Omagh 028 8225 2820
